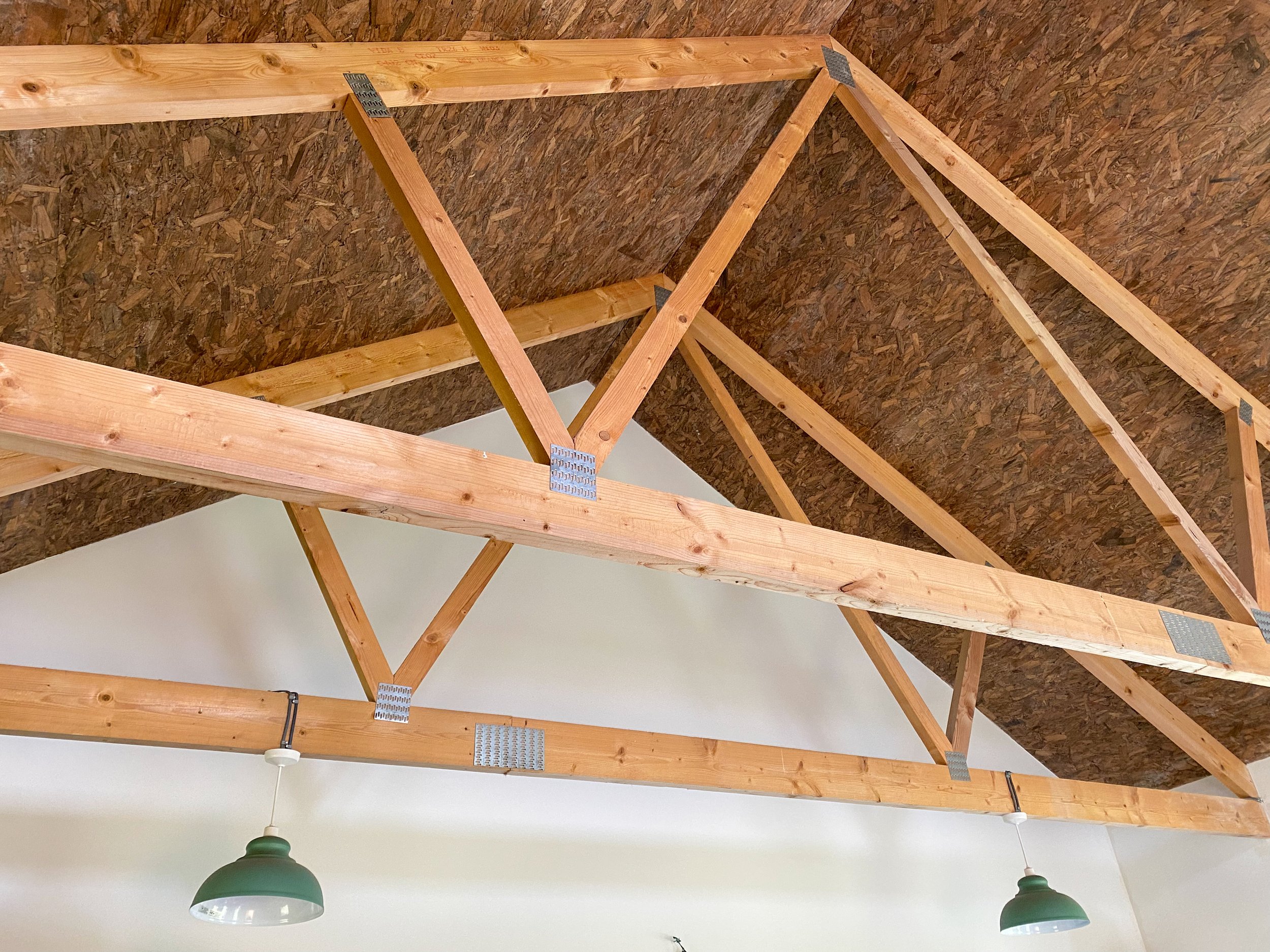Keldi - Burra
Description: Private Residential Dwelling
Client: Private
Services: Structural Engineering Design| Building Warrant | Detailed Design | Percolation Tests | Surface Water Drainage Design | Topographical Site Survey
Architect: Mike Finnie
Time Span: 2017 - 2021
Photos: CASE Shetland
A project which was conceived by the well-respected local architect Mike Finnie, before being passed on to CASE Shetland who delivered it through to completion. The concept was simple: open plan living, a basic rectangular Floor Plan, minimal aesthetic impact and an honest palette of natural materials. However, delivering this vision was trickier than one might expect, especially within the constraints of the Scottish Building Regulations.
Working to a tight budget, the design sought to retain integrity by leaving the key building components in full view and celebrating them rather than seeking to hide them. The prefabricated timber roof trusses and OSB sheeting are fully exposed internally, giving the property a charm which is often lost within the polished interiors of modern new builds.
The property was constructed just a stones throw away from the Haa of Houss, a Grade C Listed Building and a prominent local landmark. It was therefore important from the outset that the impact of the new build was minimised, so as not to detract from its immediate neighbour.
Historic Environment Scotland explain that the Laird of this house, William Sinclair, is reputed to have fought against the Earl of Caithness at the battle of Summerdale in 1529. The Haa of Houss appears to be one of a series of merchant laird's houses built from the end of the 17th century until well into the 19th century. Many of these Haas were characterised by their tall two storey and attic form that contrasted strongly with the low-rise stature of Shetland's other buildings at the time.
The form, appearance and positioning of the new property was carefully considered, being mindful of the nearby Listed Building. It was rotated 90 degrees on plan and kept close to the boundary of the plot, to maximise the separation. Natural larch cladding and a sheet metal roof which ties in with the vernacular architecture provide visual clarity, and its low profile ensures that it doesn’t detract from the Haa.
The client was a pleasure to work with, and we’re delighted how this property turned out. What is even more exciting is that a home which was originally designed for one has now become a beautiful family home.















